Brand New 2022
ID #:594034Presented By:
Property Details
Description:
Enjoy a life of luxury in this newly-constructed contemporary residence with a fabulous open floor plan and modern designer finishes. Dream home with Great Views of Glendale hillside and city lights has been completed in 2022. This stunning contemporary style home that defines today's High-End lifestyle is situated on an elevated lot in the exclusive Glendale, College Hills Community. Model perfect, featuring the most advanced designer materials and finishings, this home is one you will not want to miss and look no further. Striking a perfect balance between cool and comfortable, the 3 bedroom, 3 ½ bath home hits all of the right notes, with an inviting, open space floor plan, and all luxurious en suite bedrooms. A welcoming custom designed glass entry door and delightful front patio open to the principal living and entertaining areas. Underscored by Italian wood flooring and a beautiful blend of two-tone stone for kitchen counter. Stunning, professional-grade kitchen, serviced by a Thermador appliance suite & wine cellar. Miele Coffee/Expresso Machine, Speed Oven, Convection Oven & Range Top. German Custom-Made Cabinets. Canadian Montigo Fireplace. The best USA Lynx BBQ. Master bathtub from Spain, Toilets from Germany, Shower, Faucets & Sink from Spain. Professionally Landscaped with all drip system, 400 Amp power, Spa and much more to see. Attention to every detail inside and out make this residence one of the most prestigious and desired in Glendale. This is what you’ve been waiting for.
Features
Property Features:
- Stove
- Microwave
- Dishwasher
- Refrigerator
- Washer
- Dryer
- Laundry Gas Hookup
- Hardwood
- Granite Countertops
- Central Air
- Central Heating
- Fireplace
- Energy Efficient Systems
- Water/Air Purification Systems
- Smoke Alarms
- Pet Free
- Porch
- Street Lights
- Fenced Yard
- Spa/Hot Tub
- Garage (Attached)
- Attached Parking
- Breakfast Area/Nook
- Dining Room
- Living Room
- Family Room/Great Room
- Den/Office
- Home Office
- Laundry Room
- Basement
- Main Floor Bathroom
- Main Floor Bedroom
- Security System
- Modern
Lot Features:
- Sidewalks
- Walk-Up
- Street Lights
- City Lights View
- Hillside View
- Mountain View
Community Features:
- Storage Room
- Laundry Room
- Dogs Allowed
- Cats Allowed
- Close Distance to Town/Shopping
Information provided is for viewer's personal, non-commercial use and may not be used for any purpose other than to identify prospective properties the viewer may be interested in. All information is deemed reliable but its accuracy is not guaranteed and the viewer should independently verify all information.
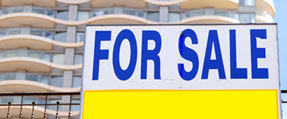
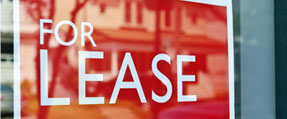
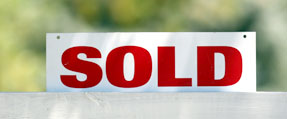
 About Us
About Us Services
Services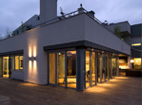 Featured Listings
Featured Listings News
News Contact
Contact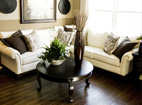 Home
Home.jpg)











